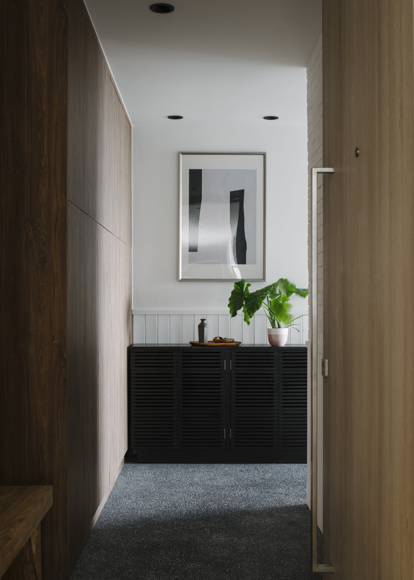
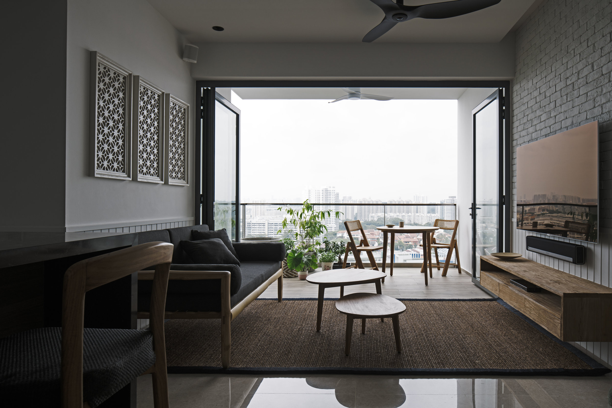
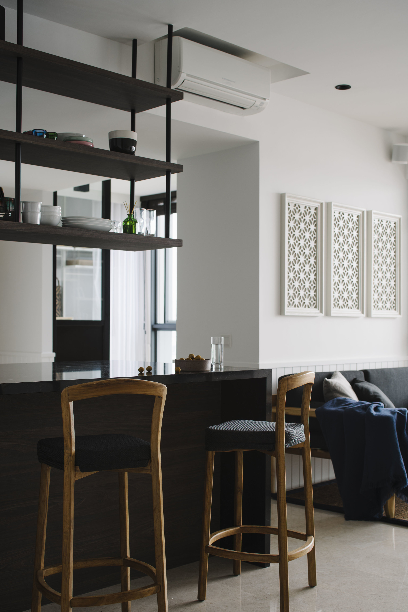
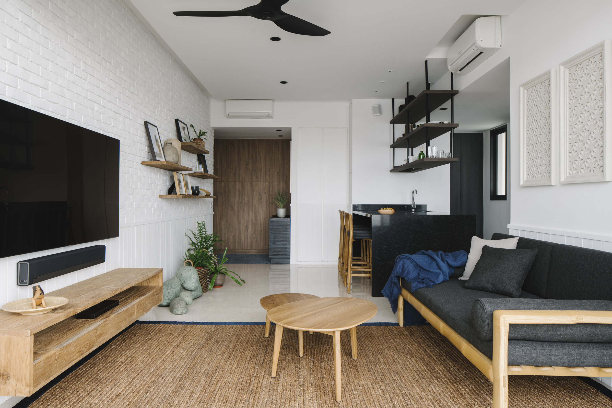
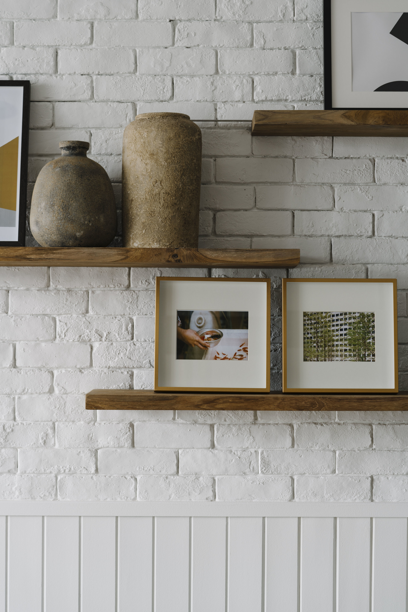
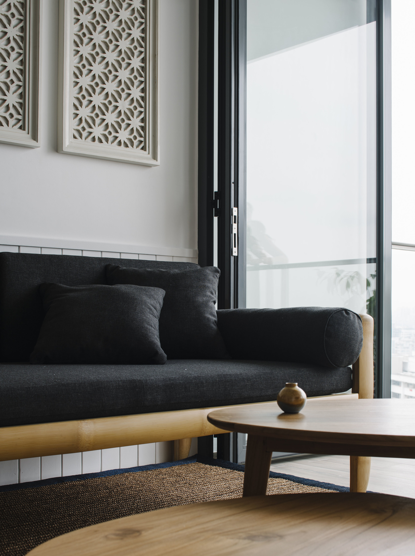
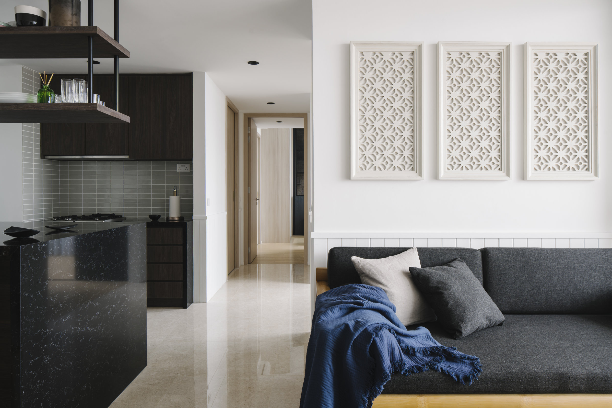
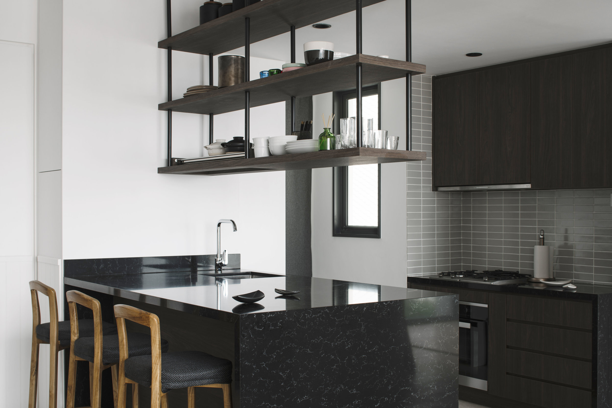
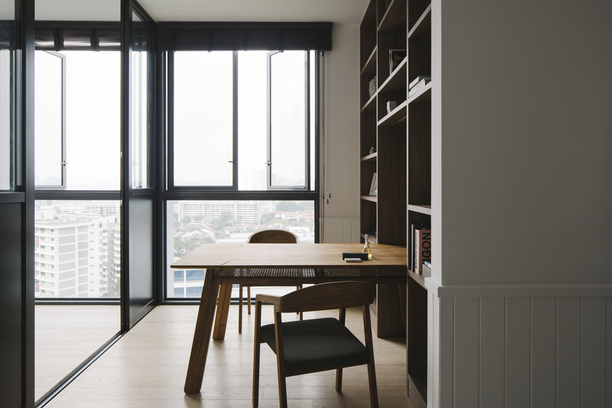
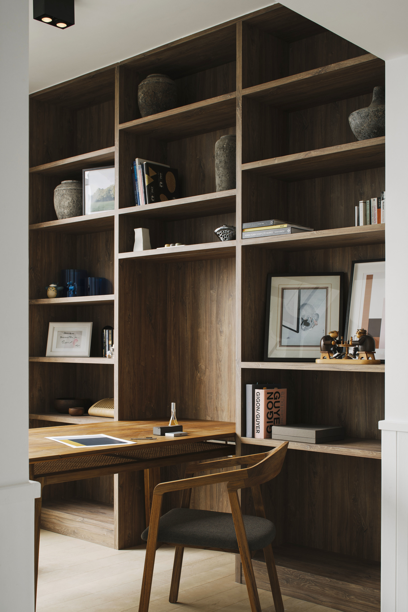
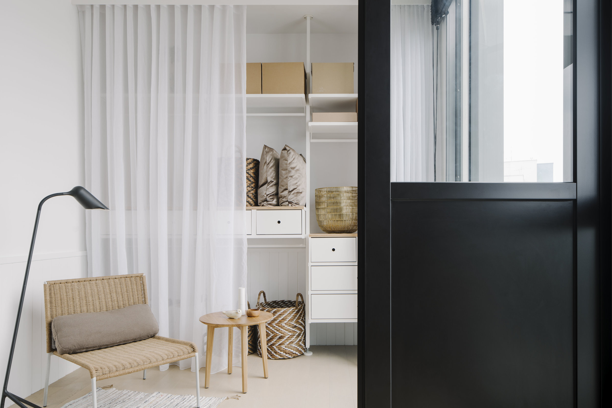
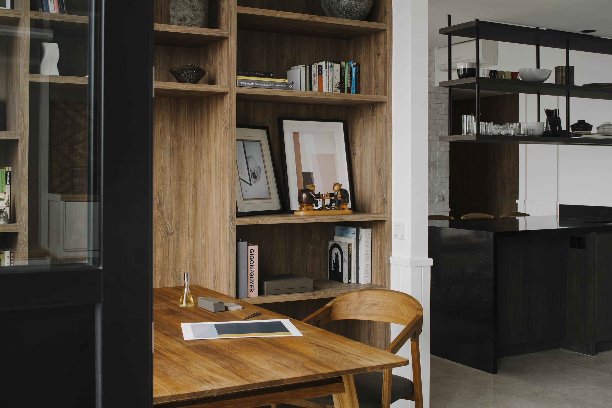
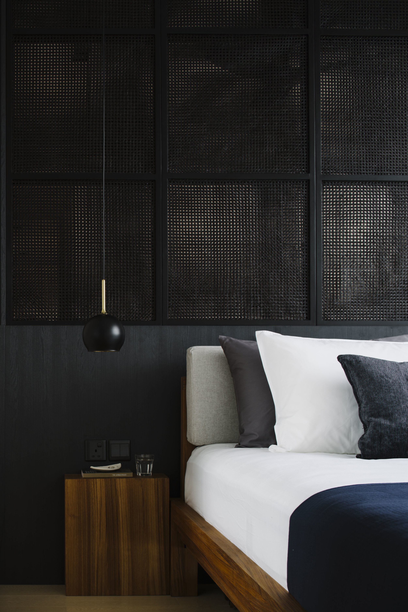
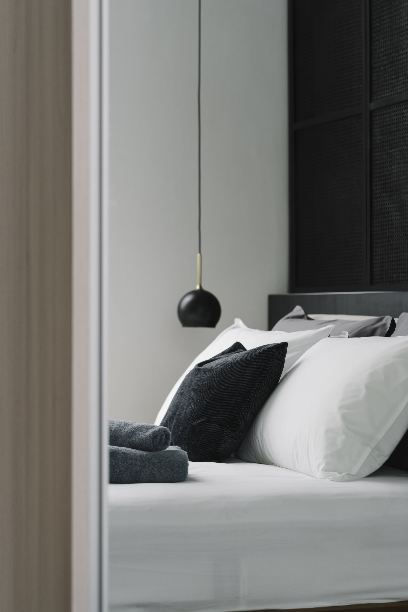
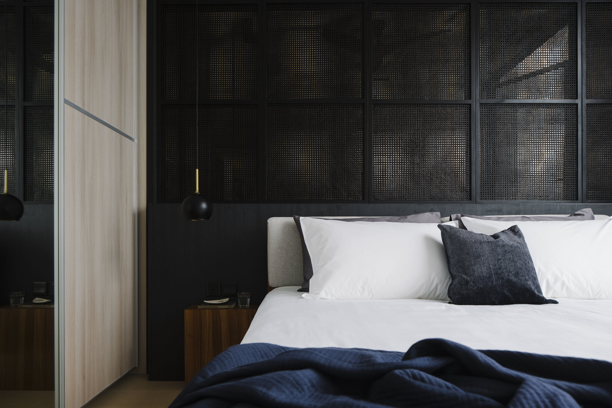

THE PANORAMA, 2018
We were tasked with scaling up the living and dining areas while maximising natural light and ventilation. After much discussion with the client, we conceptualised a calming and relaxed atmosphere that would be a sanctuary from the city life just outside. We were inspired by scenography as the design strategy, setting out variety of engaging ‘scenes’ that the couple could retreat into.
Total Area: 105 sqm | Completion August 2018
Project Team: Kulap Loetman, Dessy Angga Dewi, Goy Zhenru
Photography: Marc Tan